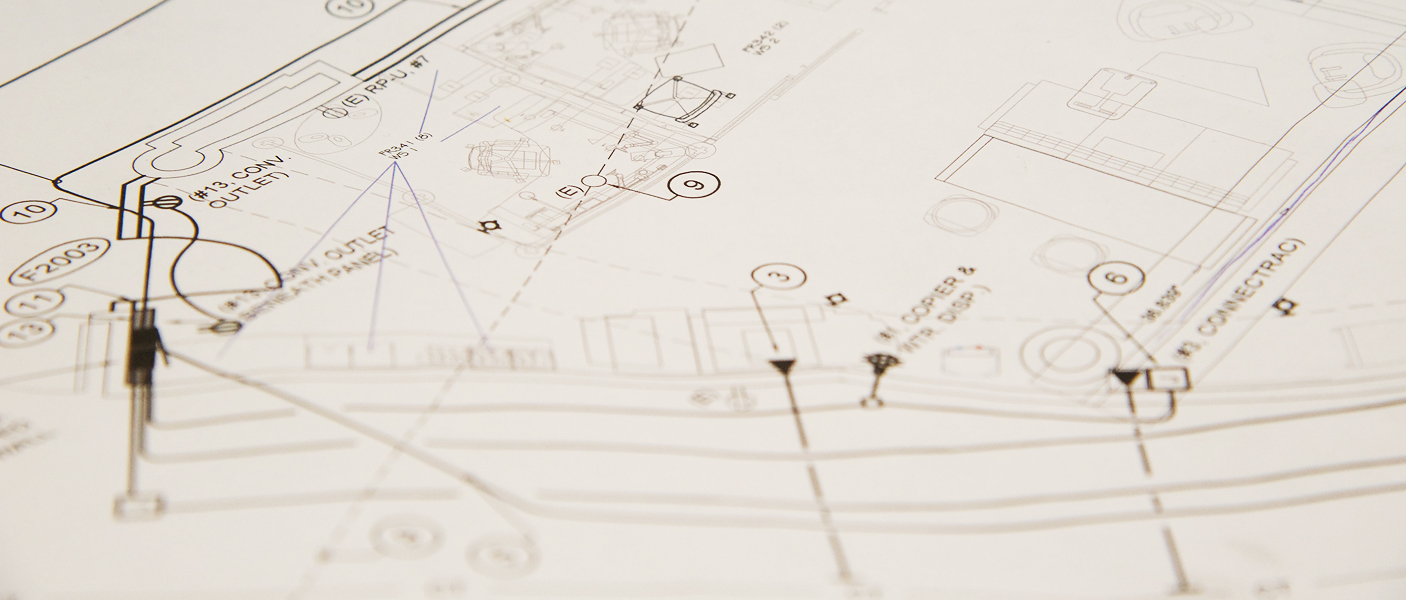

By Jeffrey Myers | 25 January
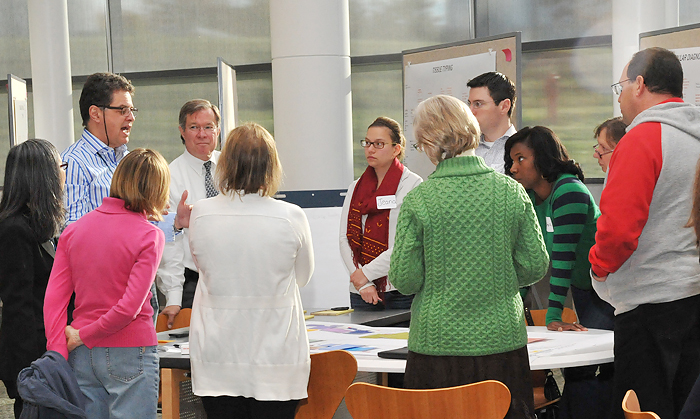
The week of January 25 brought some major milestones in our multi-year Pathology Relocation and Renovation (PRR) project as various leaders and managers signed off on detailed designs for our new space at North Campus Research Center (NCRC). We are using a unique Lean approach to design laboratory space, a process that embraces the importance of capturing the unique knowledge and experience of those closest to the work for which the space is intended. We hope to capture the power of prototyping when it comes to innovation! There is little doubt that your substantial investments of time, energy and insights will deliver state of the art clinical laboratories fundamental to our success in transforming the patient experience in the new paradigm of a value (rather than volume) based health care ecosystem.
What may be less visible is the work being done to ensure that our non-laboratory space is equally innovative, designed to do better tomorrow what we may already do well today. One of the consequences of our current geographically dispersed state is the emergence of subspecialty based, geographically hardened subcultures that may serve as barriers to working more effectively with one another. This divides CP from AP, subspecialties within our divisions from one another, AP and CP from Pathology Informatics and administrative support, and our clinical enterprise from an equally dispersed research community.

These important questions have been front and center for our Pathology Relocation Education Signout Training & Office space (PRESTO) work group, a cross-functional team dedicated to designing effective and efficient non-laboratory work space for staff, trainees and faculty that encourages collaboration and supports digital workflows in a future that is sometimes difficult to envision.
Our main focus has been on configuration of offices for faculty, administrative partners, and trainees housed in neighborhoods populated for common functions while embracing diversity of thought and practice. Our PRESTO group has imagined a future in which offices are no longer the places to which we preferentially retreat but rather temporary havens for those solitary tasks requiring focus and from which we emerge to work with others in more open and transparent venues to solve problems.

Finding the right balance between “I” versus “we,” and “owned” versus “shared” spaces is the challenge and something for which no single data set can provide the answers. The PRESTO initiative is a perfect opportunity to road test our assumptions in the spirit of P-D-C-A if only to learn what we couldn’t otherwise know. But how to do that on a meaningful and project-appropriate scale is a daunting and, so far as I know unprecedented challenge.
And that’s where Christine Baker and her project team come in – they excel at making the impossible possible! Working with our interior design expert, Kate Stahl, our Lean coaches Corrie Pennington-Block and Brendon Weil, Mary Pinegar-Koster and her Architecture Engineering and Construction (AEC) colleagues, and many others too numerous to name, Christine and her team are hard at work creating an Innovation Suite to test the design principles developed for faculty offices by our PRESTO group. This novel project is located just off the hallway that connects the old Mott hospital (UH South) with the new Mott Hospital (room number = UH South F2003) and will serve as a temporary home for multiple faculty, trainees and administrative assistants as we explore the value of a new model to design differently for collaboration across all of our missions. Like all prototypes this one is imperfect compared to the future state that we imagine in that it is relatively isolated and distant from critical operations that will be much more conveniently located at NCRC. Nonetheless we are hoping that participants can set aside the artificial challenges inherent in any prototype, just as others have done while experimenting with cardboard mock-ups, to learn more about the link between design and culture in a place passionately committed to the power of teamwork. It is, after all, who we say we are when we embrace as the Michigan Difference the rewards realized from working together to achieve excellence in all that we do.
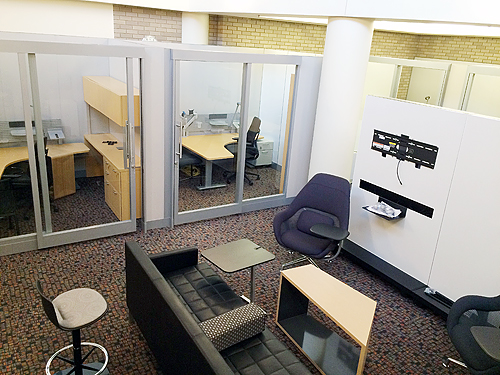
Our Innovation Suite will be open for business on February 1 when we roll in our first brave group of faculty volunteers (Dan Boyer, May Chan, Sandra Camelo-Piragua, Jon McHugh, Kristine Konopka), dedicated to working in this space for a period of weeks while suspending disbelief regarding the artificial barriers referenced above. We will use a variety of tools to gather information about what we got right but more importantly what we might do better. Additional CP and AP faculty volunteers will be participating in this exciting project, a project fundamental to our success in designing for our future at NCRC. Our Innovation Suite will host an Open House on Friday, January 29th, from 12:30 to 2:30 PM. Stay tuned for details and make plans to see for yourself the ways in which we’re thinking differently about how we might work together at NCRC.
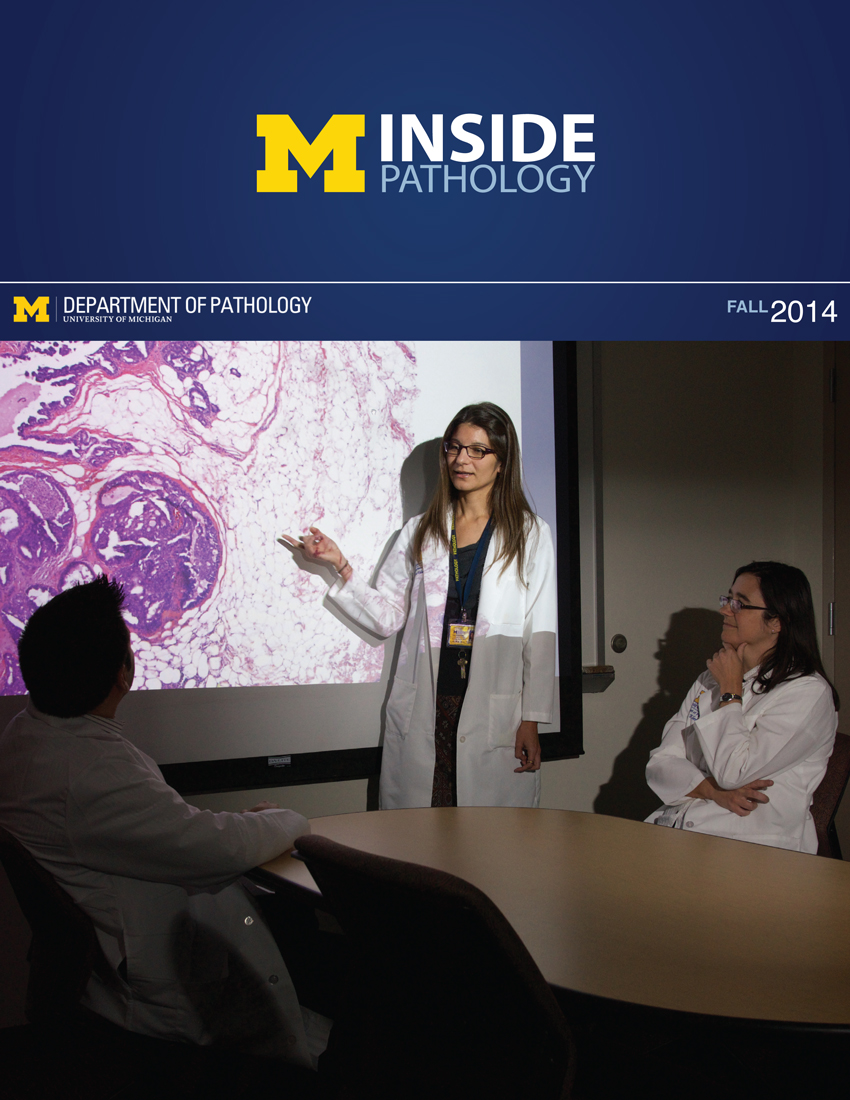 ON THE COVER
ON THE COVER
Breast team reviewing a patient's slide. (From left to right) Ghassan Allo, Fellow; Laura Walters, Clinical Lecturer; Celina Kleer, Professor. See Article 2014Department Chair |

newsletter
INSIDE PATHOLOGYAbout Our NewsletterInside Pathology is an newsletter published by the Chairman's Office to bring news and updates from inside the department's research and to become familiar with those leading it. It is our hope that those who read it will enjoy hearing about those new and familiar, and perhaps help in furthering our research. CONTENTS
|
 ON THE COVER
ON THE COVER
Autopsy Technician draws blood while working in the Wayne County morgue. See Article 2016Department Chair |

newsletter
INSIDE PATHOLOGYAbout Our NewsletterInside Pathology is an newsletter published by the Chairman's Office to bring news and updates from inside the department's research and to become familiar with those leading it. It is our hope that those who read it will enjoy hearing about those new and familiar, and perhaps help in furthering our research. CONTENTS
|
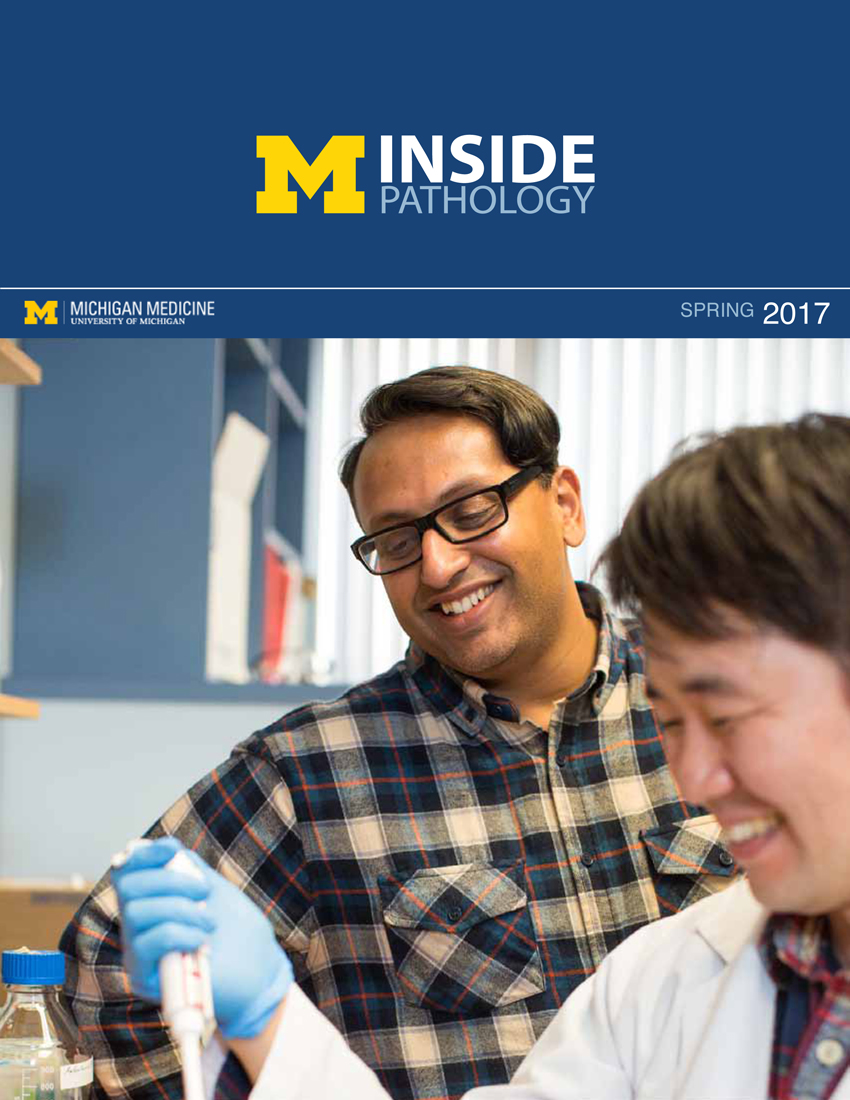 ON THE COVER
ON THE COVER
Dr. Sriram Venneti, MD, PhD and Postdoctoral Fellow, Chan Chung, PhD investigate pediatric brain cancer. See Article 2017Department Chair |

newsletter
INSIDE PATHOLOGYAbout Our NewsletterInside Pathology is an newsletter published by the Chairman's Office to bring news and updates from inside the department's research and to become familiar with those leading it. It is our hope that those who read it will enjoy hearing about those new and familiar, and perhaps help in furthering our research. CONTENTS
|
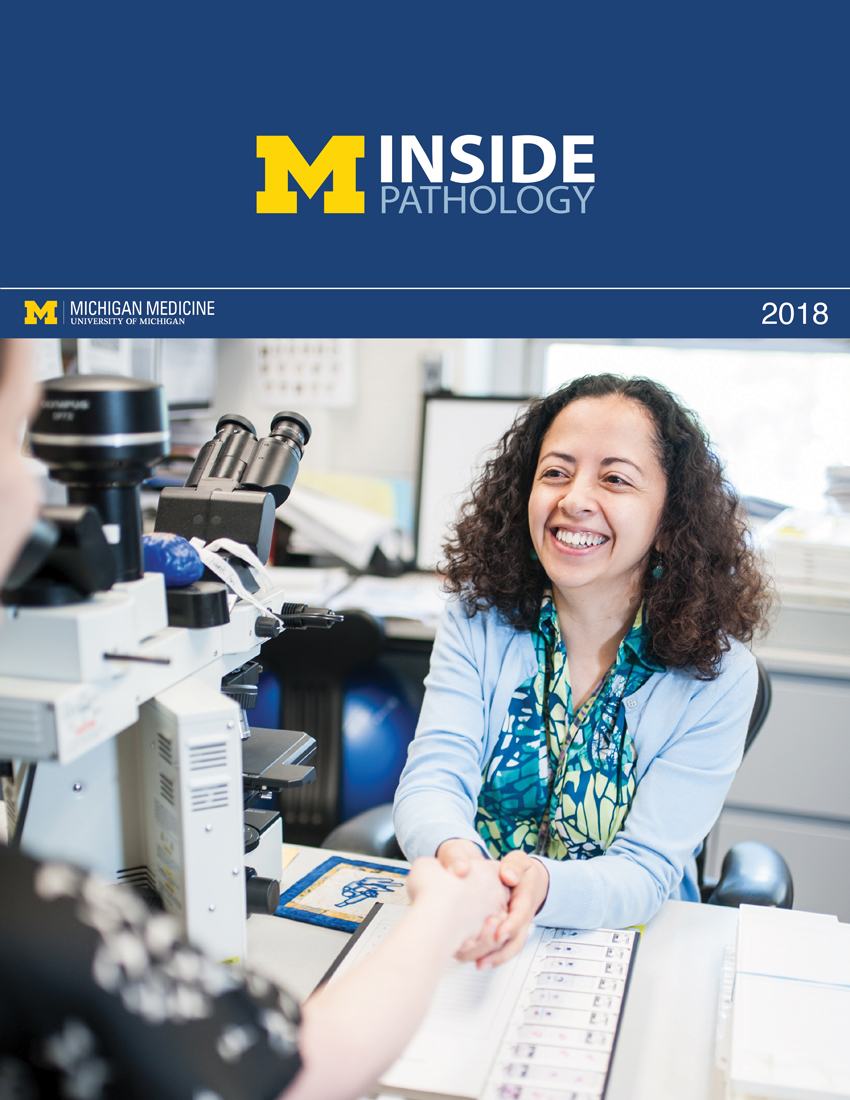 ON THE COVER
ON THE COVER
Director of the Neuropathology Fellowship, Dr. Sandra Camelo-Piragua serves on the Patient and Family Advisory Council. 2018Department Chair |

newsletter
INSIDE PATHOLOGYAbout Our NewsletterInside Pathology is an newsletter published by the Chairman's Office to bring news and updates from inside the department's research and to become familiar with those leading it. It is our hope that those who read it will enjoy hearing about those new and familiar, and perhaps help in furthering our research. CONTENTS
|
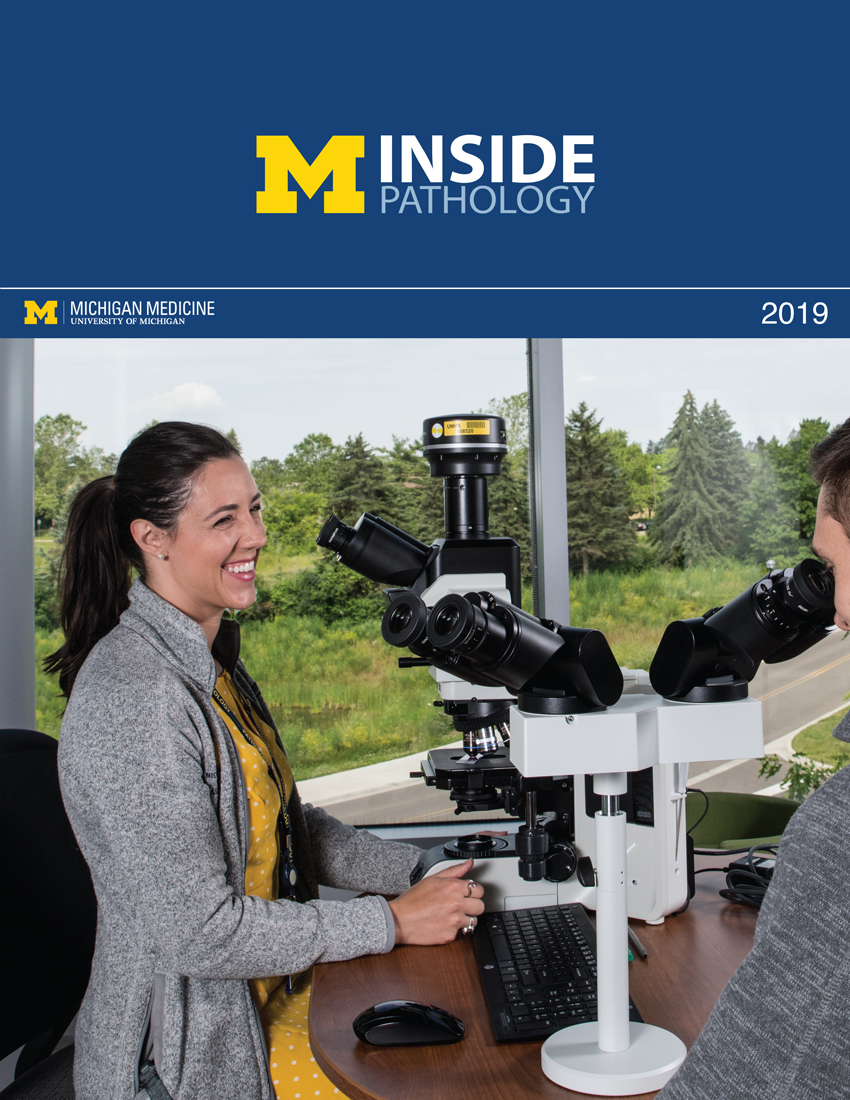 ON THE COVER
ON THE COVER
Residents Ashley Bradt (left) and William Perry work at a multi-headed scope in our new facility. 2019Department Chair |

newsletter
INSIDE PATHOLOGYAbout Our NewsletterInside Pathology is an newsletter published by the Chairman's Office to bring news and updates from inside the department's research and to become familiar with those leading it. It is our hope that those who read it will enjoy hearing about those new and familiar, and perhaps help in furthering our research. CONTENTS
|
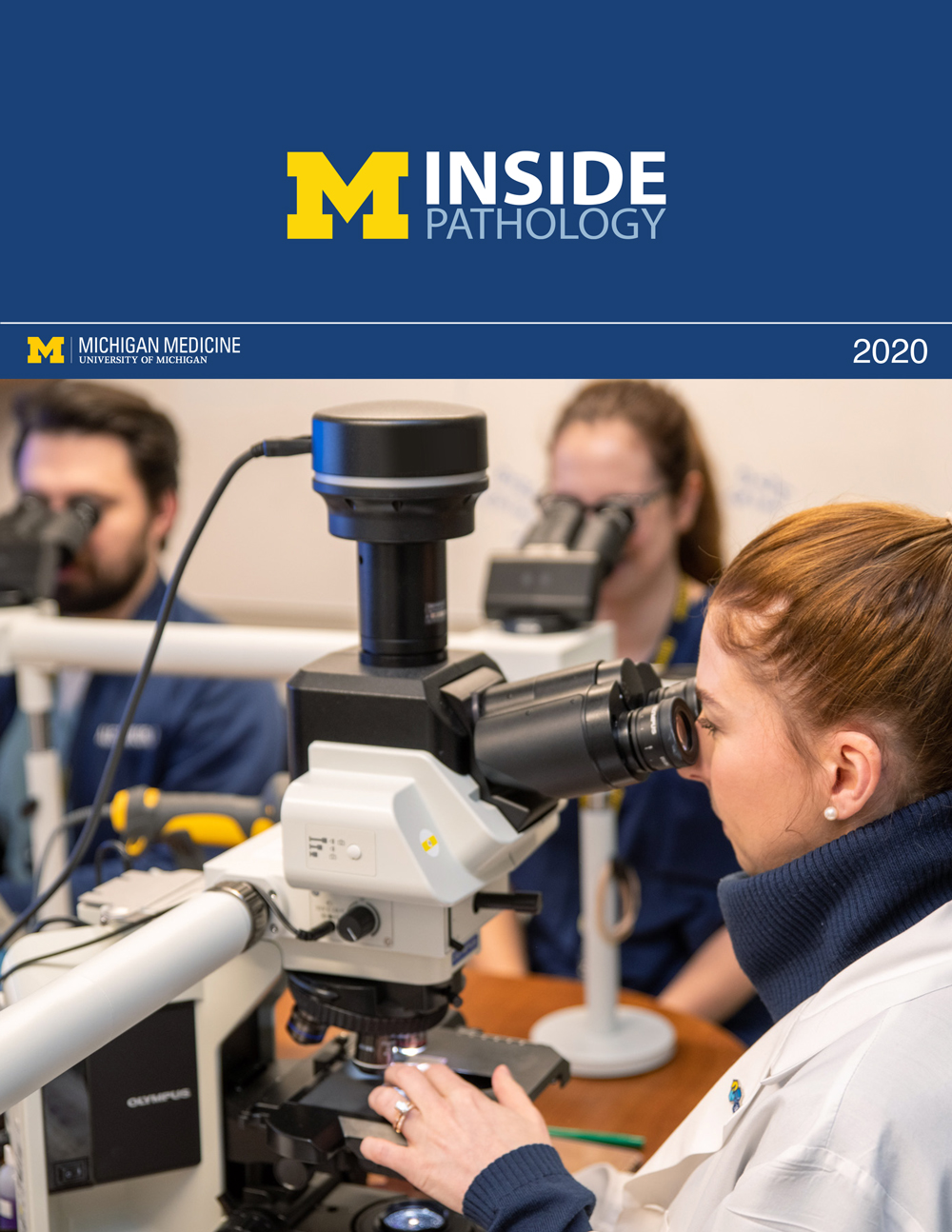 ON THE COVER
ON THE COVER
Dr. Kristine Konopka (right) instructing residents while using a multi-headed microscope. 2020Department Chair |

newsletter
INSIDE PATHOLOGYAbout Our NewsletterInside Pathology is an newsletter published by the Chairman's Office to bring news and updates from inside the department's research and to become familiar with those leading it. It is our hope that those who read it will enjoy hearing about those new and familiar, and perhaps help in furthering our research. CONTENTS
|
 ON THE COVER
ON THE COVER
Patient specimens poised for COVID-19 PCR testing. 2021Department Chair |

newsletter
INSIDE PATHOLOGYAbout Our NewsletterInside Pathology is an newsletter published by the Chairman's Office to bring news and updates from inside the department's research and to become familiar with those leading it. It is our hope that those who read it will enjoy hearing about those new and familiar, and perhaps help in furthering our research. CONTENTS
|
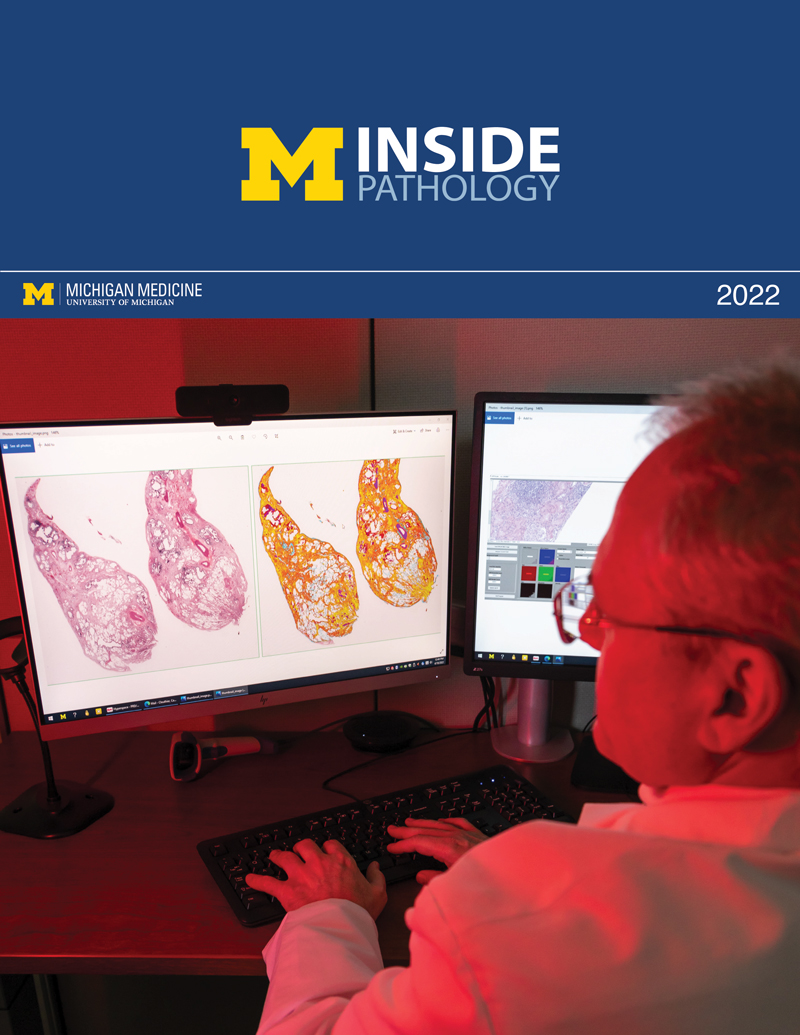 ON THE COVER
ON THE COVER
Dr. Pantanowitz demonstrates using machine learning in analyzing slides. 2022Department Chair |

newsletter
INSIDE PATHOLOGYAbout Our NewsletterInside Pathology is an newsletter published by the Chairman's Office to bring news and updates from inside the department's research and to become familiar with those leading it. It is our hope that those who read it will enjoy hearing about those new and familiar, and perhaps help in furthering our research. CONTENTS
|
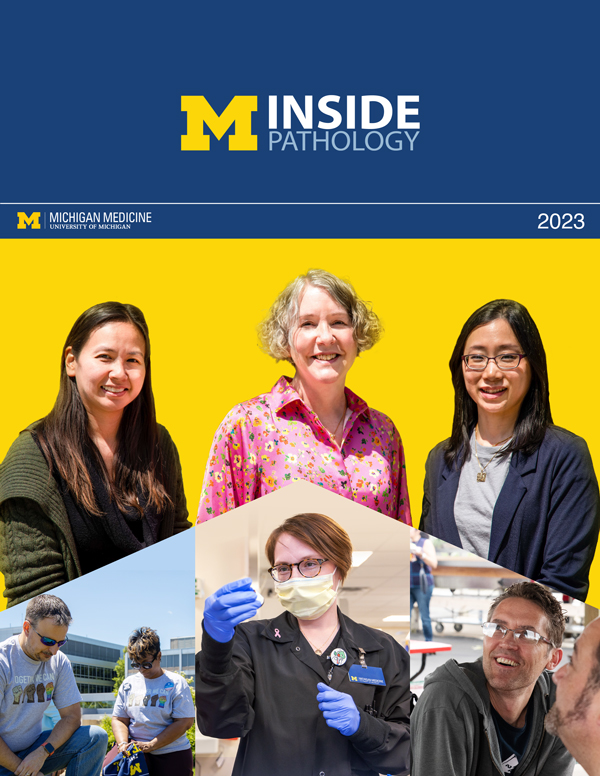 ON THE COVER
ON THE COVER
(Left to Right) Drs. Angela Wu, Laura Lamps, and Maria Westerhoff. 2023Department Chair |

newsletter
INSIDE PATHOLOGYAbout Our NewsletterInside Pathology is an newsletter published by the Chairman's Office to bring news and updates from inside the department's research and to become familiar with those leading it. It is our hope that those who read it will enjoy hearing about those new and familiar, and perhaps help in furthering our research. CONTENTS
|
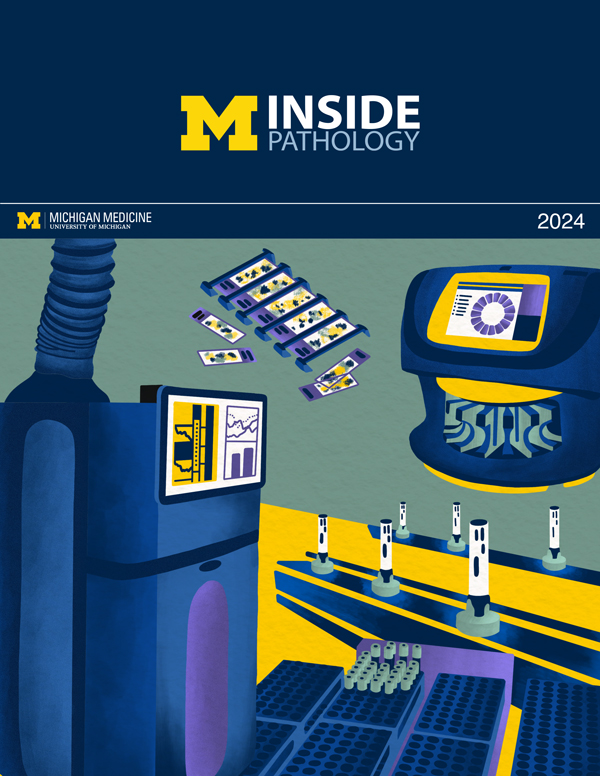 ON THE COVER
ON THE COVER
Illustration representing the various machines and processing used within our labs. 2024Department Chair |

newsletter
INSIDE PATHOLOGYAbout Our NewsletterInside Pathology is an newsletter published by the Chairman's Office to bring news and updates from inside the department's research and to become familiar with those leading it. It is our hope that those who read it will enjoy hearing about those new and familiar, and perhaps help in furthering our research. CONTENTS
|
 ON THE COVER
ON THE COVER
Rendering of the D. Dan and Betty Khn Health Care Pavilion. Credit: HOK 2025Department Chair |

newsletter
INSIDE PATHOLOGYAbout Our NewsletterInside Pathology is an newsletter published by the Chairman's Office to bring news and updates from inside the department's research and to become familiar with those leading it. It is our hope that those who read it will enjoy hearing about those new and familiar, and perhaps help in furthering our research. CONTENTS
|

MLabs, established in 1985, functions as a portal to provide pathologists, hospitals. and other reference laboratories access to the faculty, staff and laboratories of the University of Michigan Health System’s Department of Pathology. MLabs is a recognized leader for advanced molecular diagnostic testing, helpful consultants and exceptional customer service.